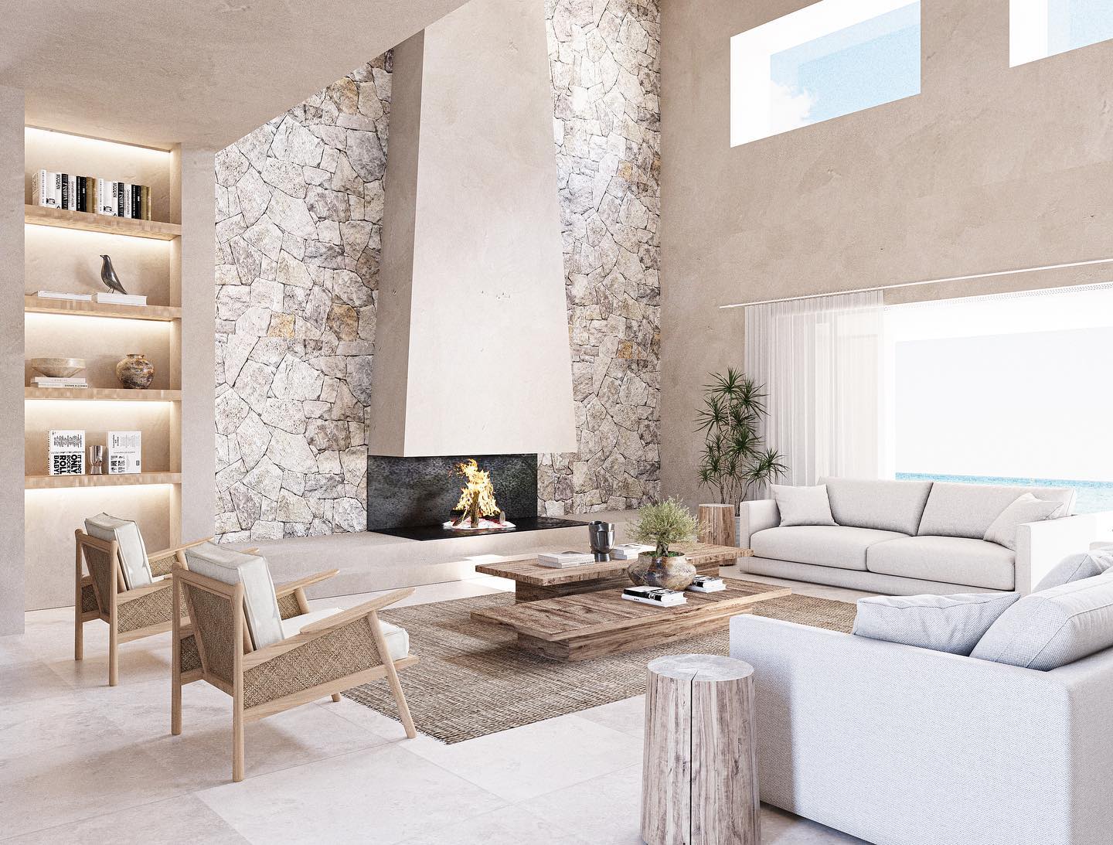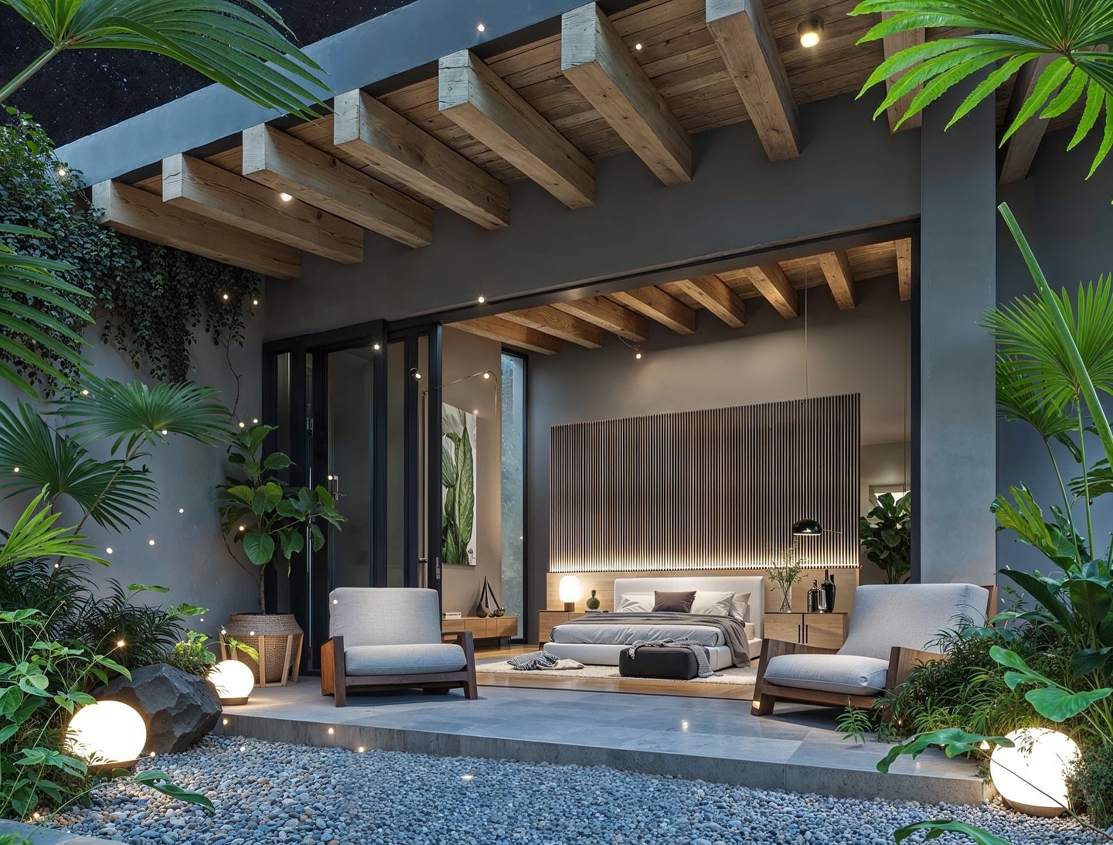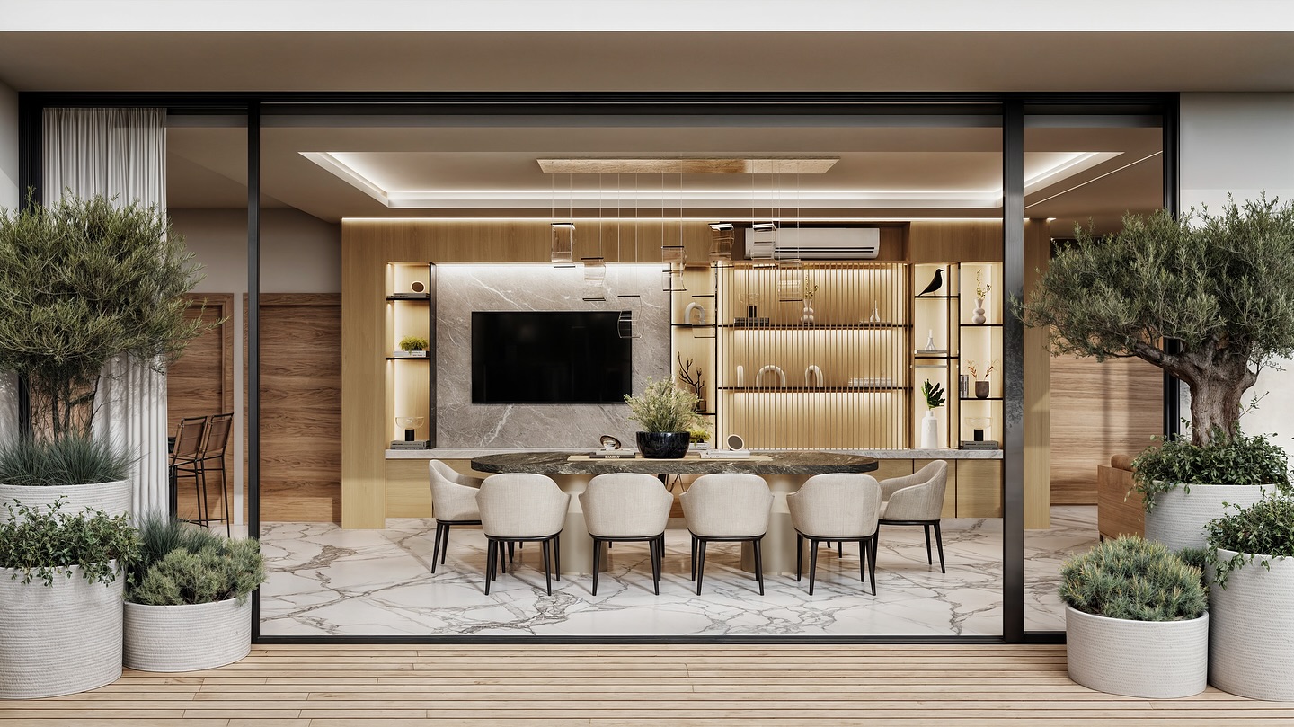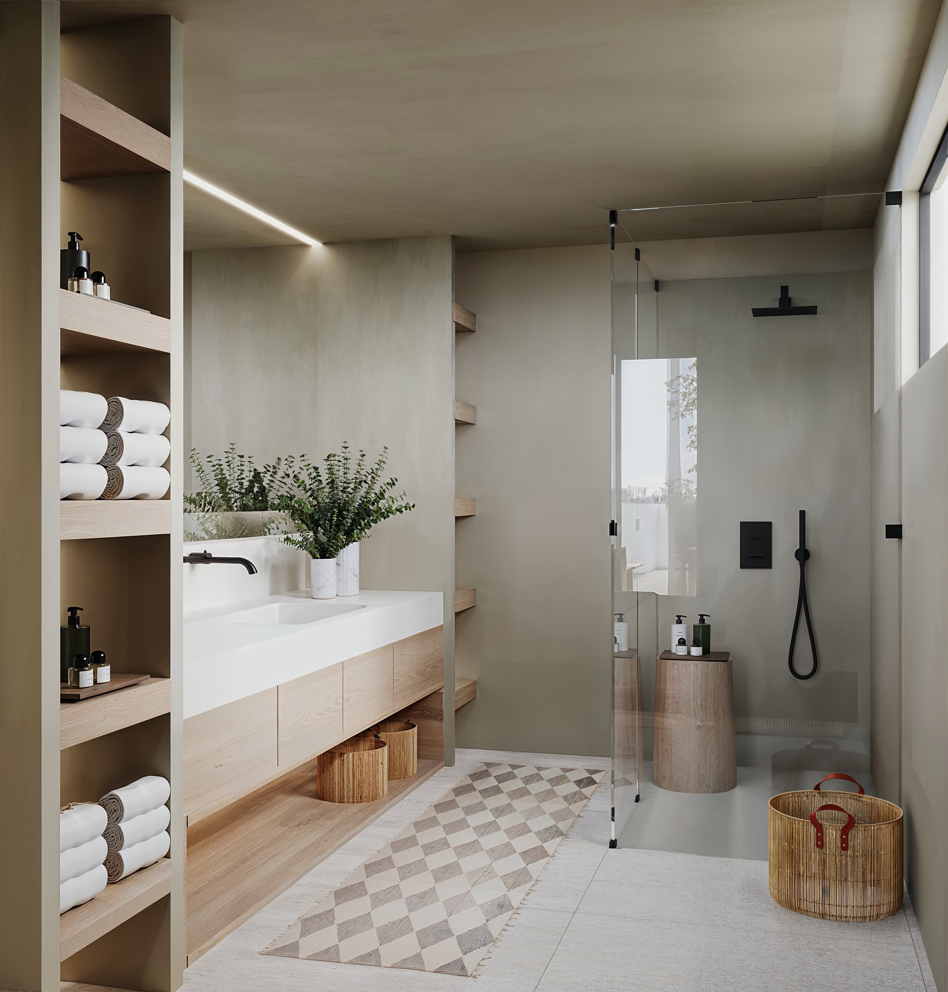Transforming Spaces: How 3D Rendering Revolutionizes Interior Design

In the world of interior design, the ability to visualize a space before implementation is priceless. 3D rendering has become the ultimate tool for designers, architects, and homeowners to experiment with layouts, materials, and lighting in a risk-free digital environment. At Ambar Estudio, we specialize in creating immersive, true-to-life renderings that bridge the gap between imagination and reality.
1. Client Brief & Style Discovery
Every project begins with understanding the client’s vision. We collaborate closely with interior designers to gather:
* Inspiration boards (Pinterest, Houzz, or physical samples)
* Floor plans or CAD drawings
* Preferred color palettes and material swatches
* Functional requirements (e.g., open-concept living, ergonomic workspaces)
Ambar Estudio’s team translates these inputs into a 3D style guide, ensuring the rendering aligns with the intended aesthetic—whether it’s Scandinavian minimalism, industrial loft, or tropical modern.
2. Accurate 3D Space Modeling
Using 3ds Max + AutoCAD, we build the digital twin of the interior space with exact dimensions. Key elements include:
* Walls, windows, and architectural features (columns, arches, etc.)
* Ceiling details (cove lighting, beams, or dropped ceilings)
* Built-in furniture (kitchen cabinetry, wardrobes, shelving)
For renovations, we often overlay the proposed design onto 360° photoscans of the existing space for seamless client presentations.
3. Material Realism: The Secret to Authenticity
Ambar Estudio’s material library includes 500+ physically accurate textures for:
* Flooring: Herringbone wood, polished concrete, handmade tiles
* Upholstery: Velvet, linen, leather with grain variation
* Metals & Glass: Brushed brass, aged copper, frosted or tinted glass
We use subsurface scattering for organic materials (marble, plants) and procedural wear maps to avoid the "too perfect" CG look.
4. Lighting That Tells a Story
Lighting sets the mood. Our approach combines:
* Natural Light: Sun position studies for golden hour vs. midday ambiance
* Artificial Light: LED strips, pendant lights, and recessed lighting with accurate IES profiles
* Practical Lights: Functional sources (table lamps, candles) that contribute to the scene
For luxury real estate, we often create day-to-night transitions to showcase spaces in multiple lighting conditions.
5. Furniture & Decor Curation
Ambar Estudio partners with premium 3D asset libraries like Design Connected and Bimobject to feature authentic designer furniture (e.g., Vitra, Cassina). We:
* Scale objects to real-world dimensions
* Arrange compositions following design principles (rule of thirds, focal points)
* Add "lived-in" details (throw pillows, open books, tableware)
6. Photorealistic Rendering Techniques
Using Chaos V-Ray, we achieve realism through:
* Global Illumination: Simulates light bounce for soft shadows
* Caustics: For crystal/chandelier light effects
* 4K+ Resolution: Crisp details for large-format prints
Typical render times: 2-6 hours per image (faster with GPU rendering for iterative drafts).
7. Post-Production Magic
Final touches in Photoshop include:
* Adding human figures (sourced from diverse, royalty-free libraries)
* Subtle lens effects (vignetting, chromatic aberration)
* Branding overlays for designer portfolios
Why Interior Designers Trust Ambar Estudio
Our renders help clients:
* Visualize layouts before construction
* Experiment freely with wall colors, flooring, or furniture swaps
* Win approvals from stakeholders with compelling visuals
Ready to elevate your interior design presentations? Contact Ambar Estudio for a consultation.
Written by Rafael Arredondo
Ambar Estudio Team
Related Articles


