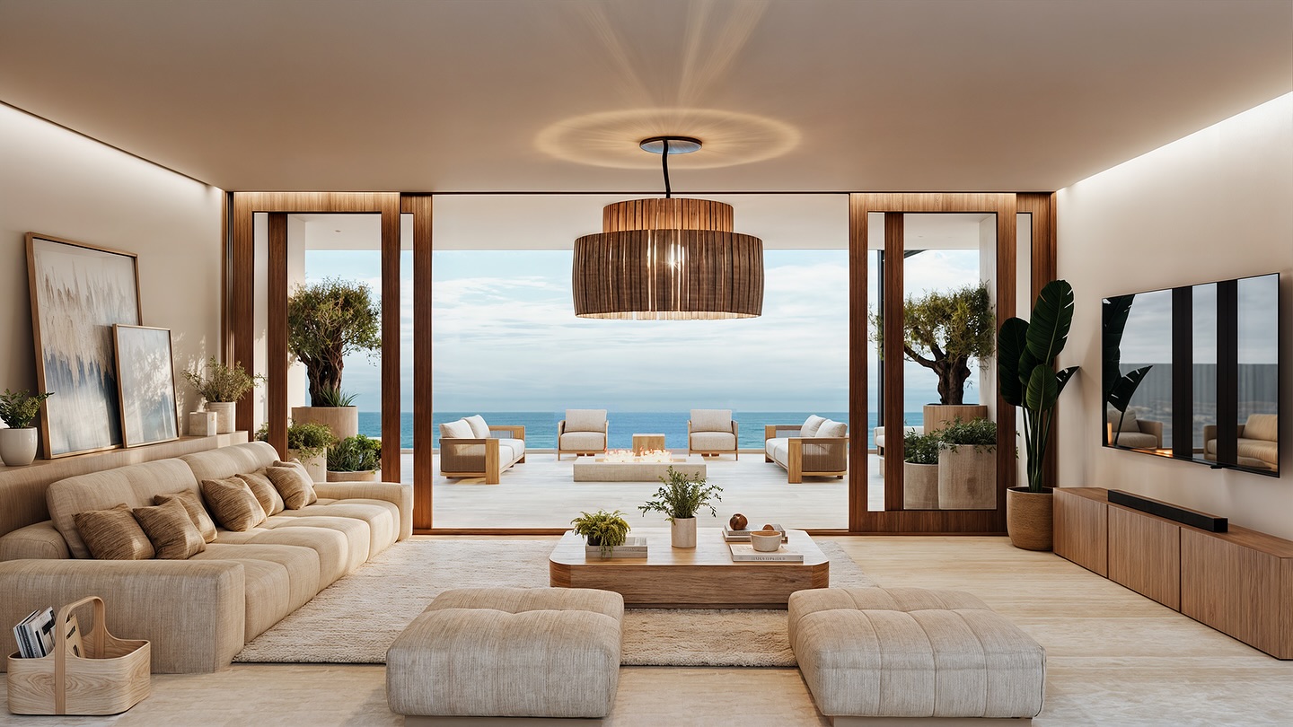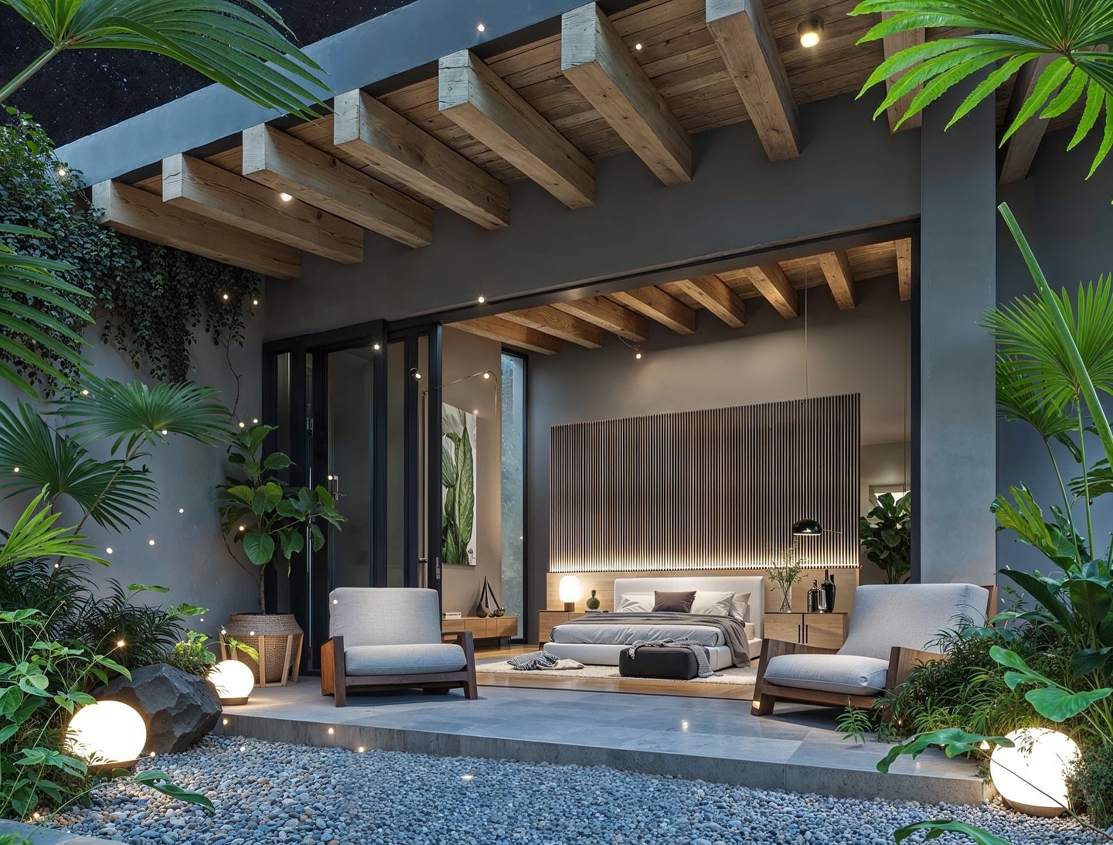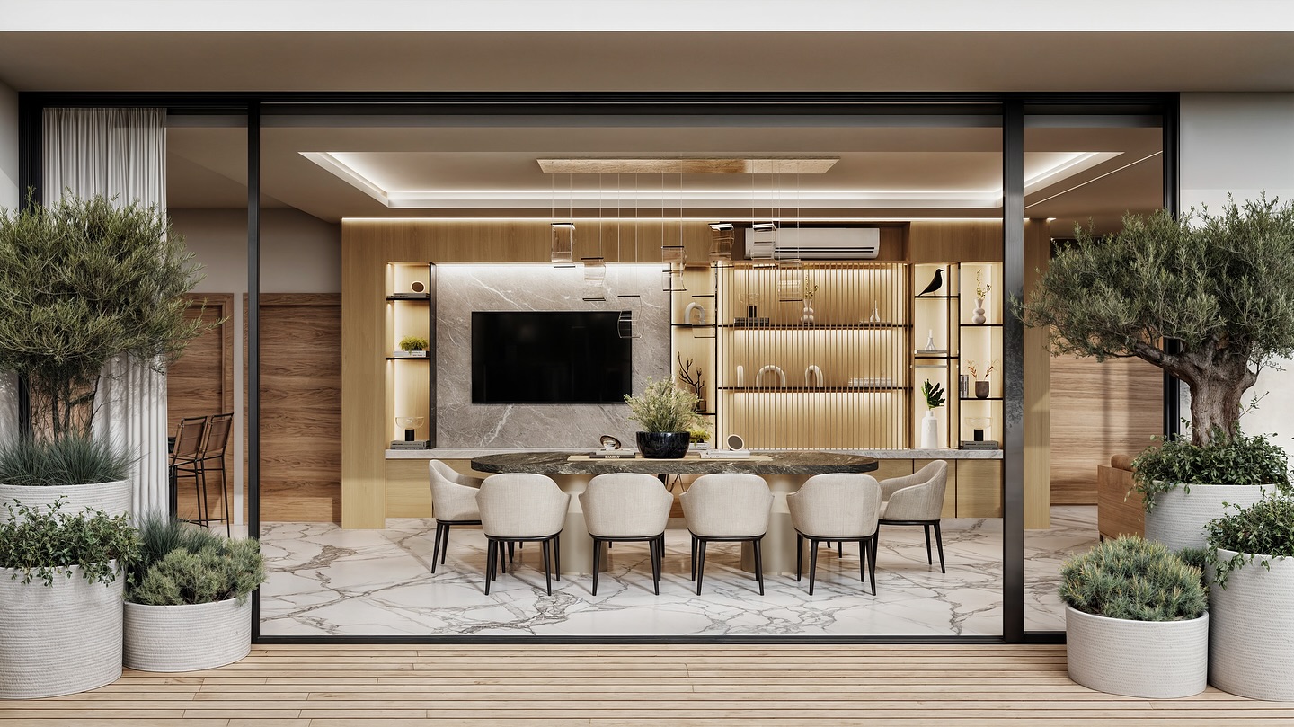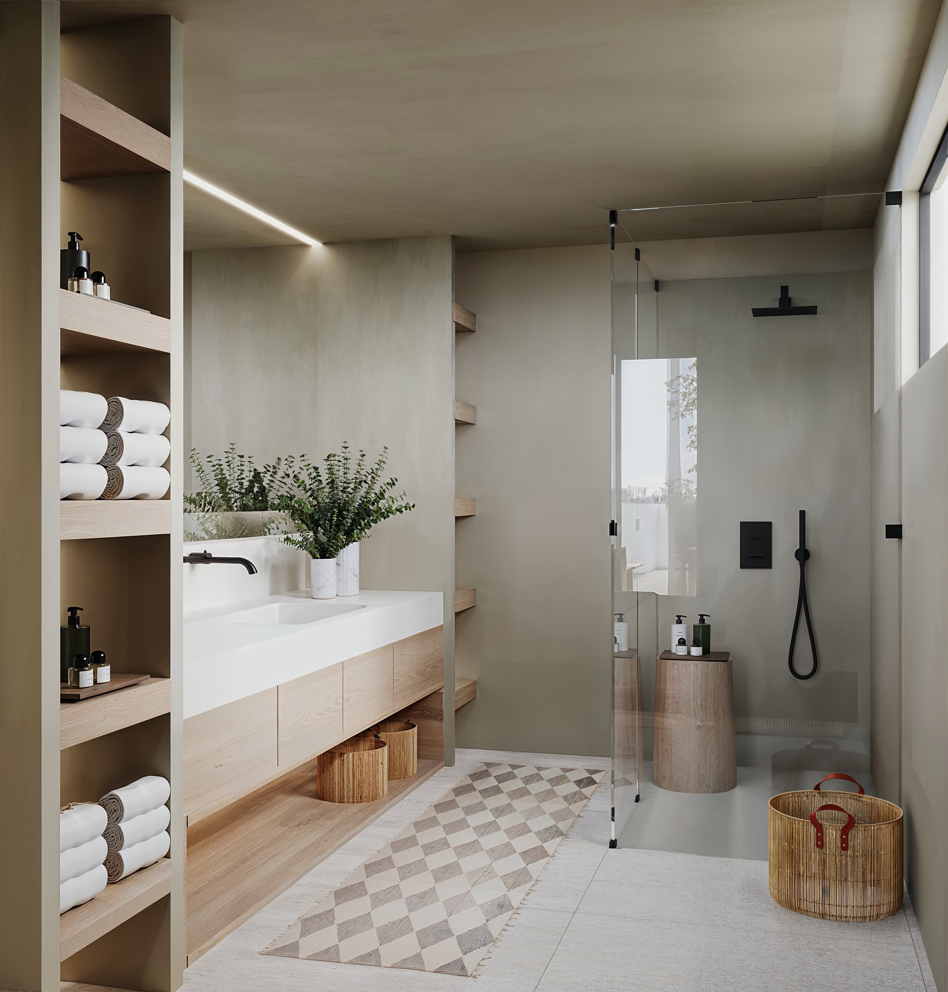3D Modeling vs 3D Rendering: What’s the Difference?

If you work in architecture, interior design, product development, or real estate, you’ve likely heard the terms 3D modeling and 3D rendering. While they’re often used together in creative workflows, they represent different stages of the visualization pipeline.
At Ambar Estudio, we specialize in high-quality 3D rendering services that turn raw models into lifelike images and animations. But before rendering can begin, modeling has to happen. Let’s break down the difference.
1. What Is 3D Modeling?
3D modeling is the process of creating a digital representation of an object or environment using specialized software like Blender, 3ds Max, or SketchUp.
* It defines the structure: shapes, dimensions, and spatial relationships.
* Models are built using vertices, edges, and polygons to form surfaces.
* Think of it like sculpting a digital object—walls, furniture, buildings, or even entire cities.
The result is a 3D model that exists in virtual space but lacks textures, lighting, and environmental context.
2. What Is 3D Rendering?
3D rendering is the process of converting a 3D model into a 2D image or animation that looks real (or stylized). It simulates how light, texture, and materials interact in a physical world.
* It adds realism: lighting, shadows, reflections, and textures.
* Tools like V-Ray, Corona Renderer, or Enscape generate photorealistic or conceptual visuals.
* Rendering produces the final output used in presentations, marketing, or client approvals.
In essence, if 3D modeling is the blueprint, 3D rendering is the photo shoot.
3. When Do You Need Each?
* Use 3D modeling when you're in the design or planning phase. It’s essential for architects, engineers, or product designers to explore forms and dimensions.
* Use 3D rendering when you’re ready to present or pitch. It helps clients visualize the final result with lighting, color, and material finishes.
At Ambar Estudio, we often receive raw 3D models from architects and interior designers—and transform them into polished, high-resolution renders ready for stakeholder presentations or real estate listings.
4. Tools and Workflow
* 3D Modeling Tools: Blender, SketchUp, Rhino, Revit, 3ds Max (for geometry and form)
* 3D Rendering Tools: V-Ray, Corona, Lumion, Enscape (for light, texture, and final output)
Many studios use both—first modeling the scene, then rendering it to produce images or video. At Ambar Estudio, we handle the full workflow or collaborate with clients who already have models.
5. Cost and Time Comparison
* 3D modeling generally takes more time upfront, especially for custom or complex structures. It’s technical and detail-oriented.
* 3D rendering is faster once the model is ready, but achieving photorealism still requires skill in lighting, materials, and post-production.
We streamline the process using optimized asset libraries and proven pipelines—saving our clients time and cost without sacrificing quality.
Conclusion: Two Halves of a Powerful Workflow
3D modeling and rendering are distinct but interdependent stages in the digital design process. Modeling defines the form, while rendering brings it to life.
At Ambar Estudio, we offer premium 3D rendering services that turn architectural concepts into compelling visuals—whether we’re starting from scratch or working with your existing models.
Need to showcase your next project with precision and style? Contact us and let’s create something extraordinary together.
Written by Rafael Arredondo
Ambar Estudio Team
Related Articles


